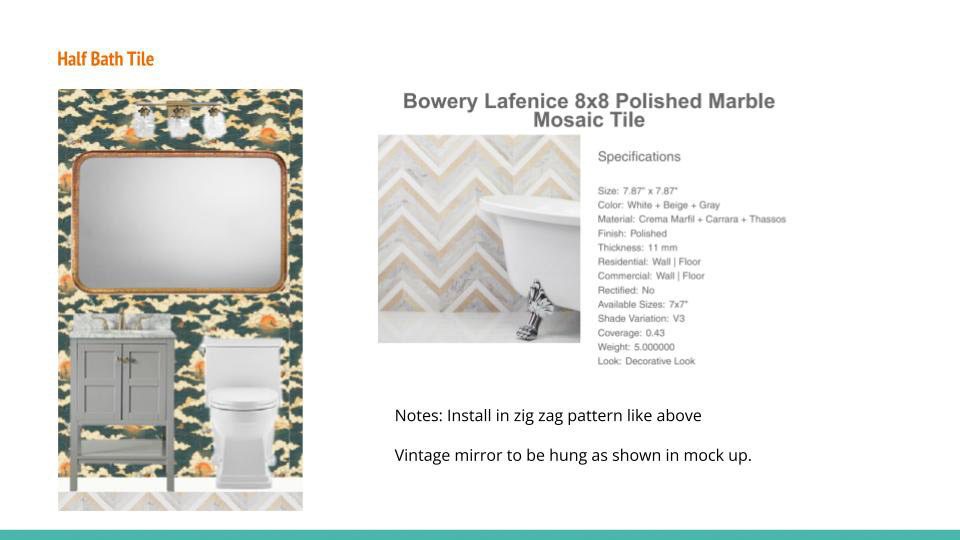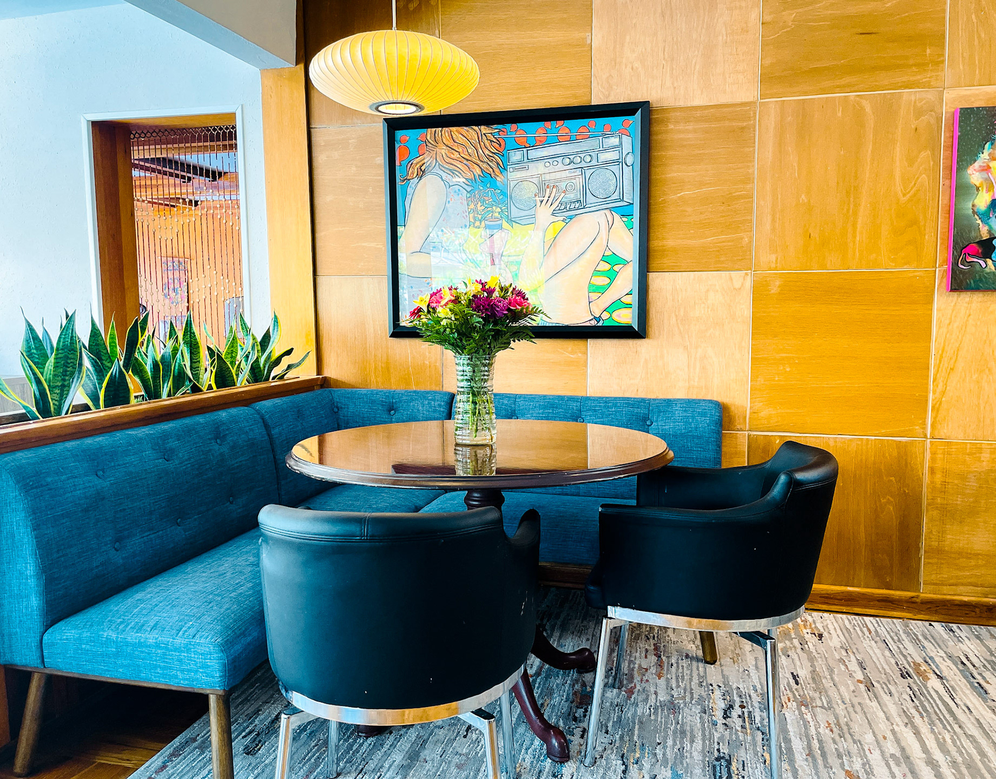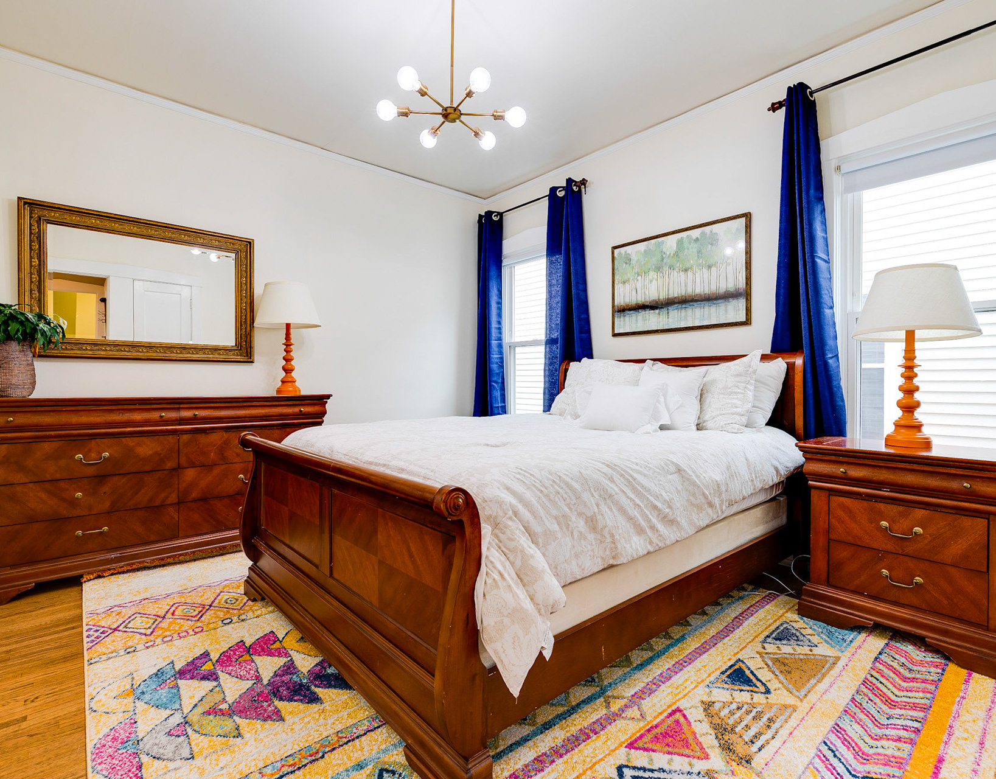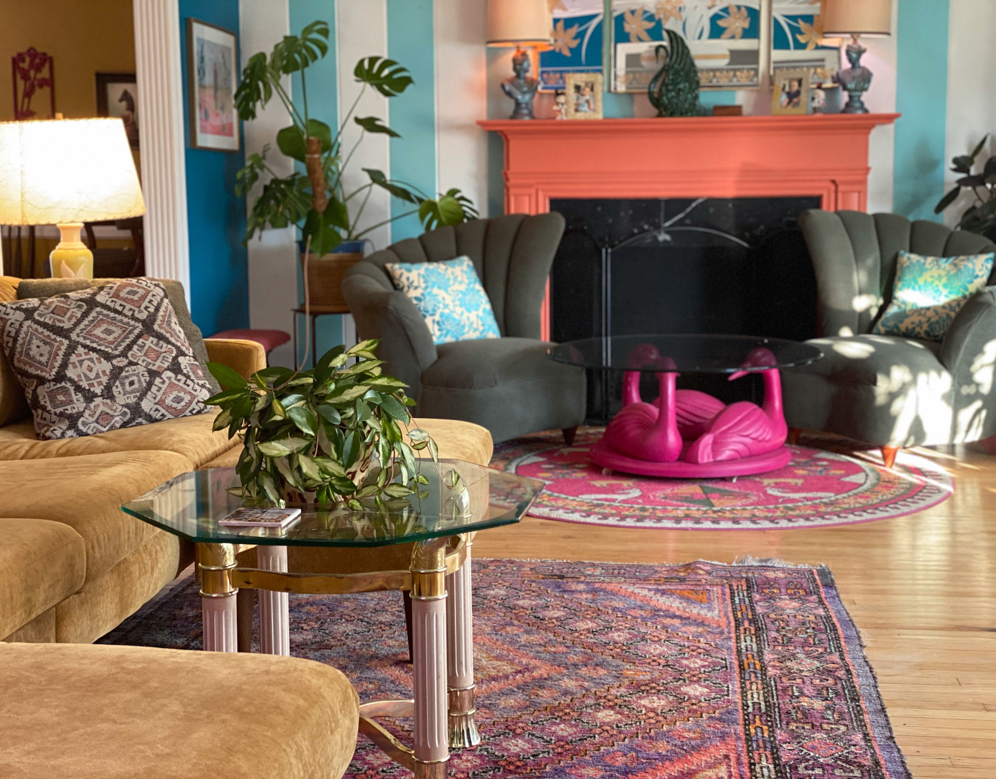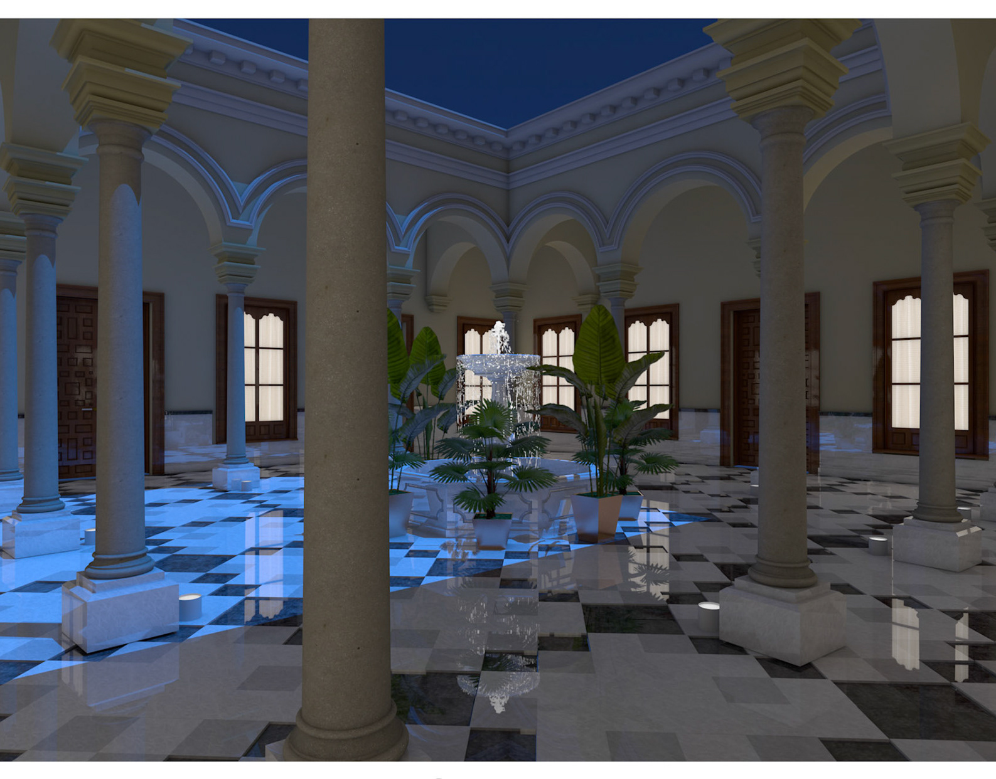For this client's residence, I crafted a design concept that tells the unique story of their family, skillfully blending the whimsical and maximalist preferences of one partner with the mid-century modern minimalist taste of the other. Prioritizing both aesthetic appeal and functionality, I ensured the redesign catered to the needs of their large, close-knit family while offering spaces for guests. The comprehensive overhaul of the entire first floor involved space planning, strategic lighting arrangements, detailed electrical and HVAC plans, furniture layouts, and thoughtfully curated paint and wallpaper schedules. I sourced and ordered materials ranging from furniture and window treatments to lighting fixtures, art pieces, tiles, and wallpaper—all while adhering to the specified budget. A notable highlight of the project was the transformation of a closet into a charming coffee bar. Originally conceptualized as a bourbon bar, circumstances evolved as the couple decided to stop drinking. I seamlessly adapted the design, repurposing the space to accommodate a new table and shelves, and was able to resell the vintage bar originally purchased for them, keeping them within budget and without a loss. I utilized tools like SketchUp for detailed floor plans and created mock-ups using Photoshop to provide the clients with a visual preview of the envisioned spaces. The project's success lies not only in its aesthetic appeal but also in the adaptability and thoughtful consideration given to the evolving needs and preferences of the clients.
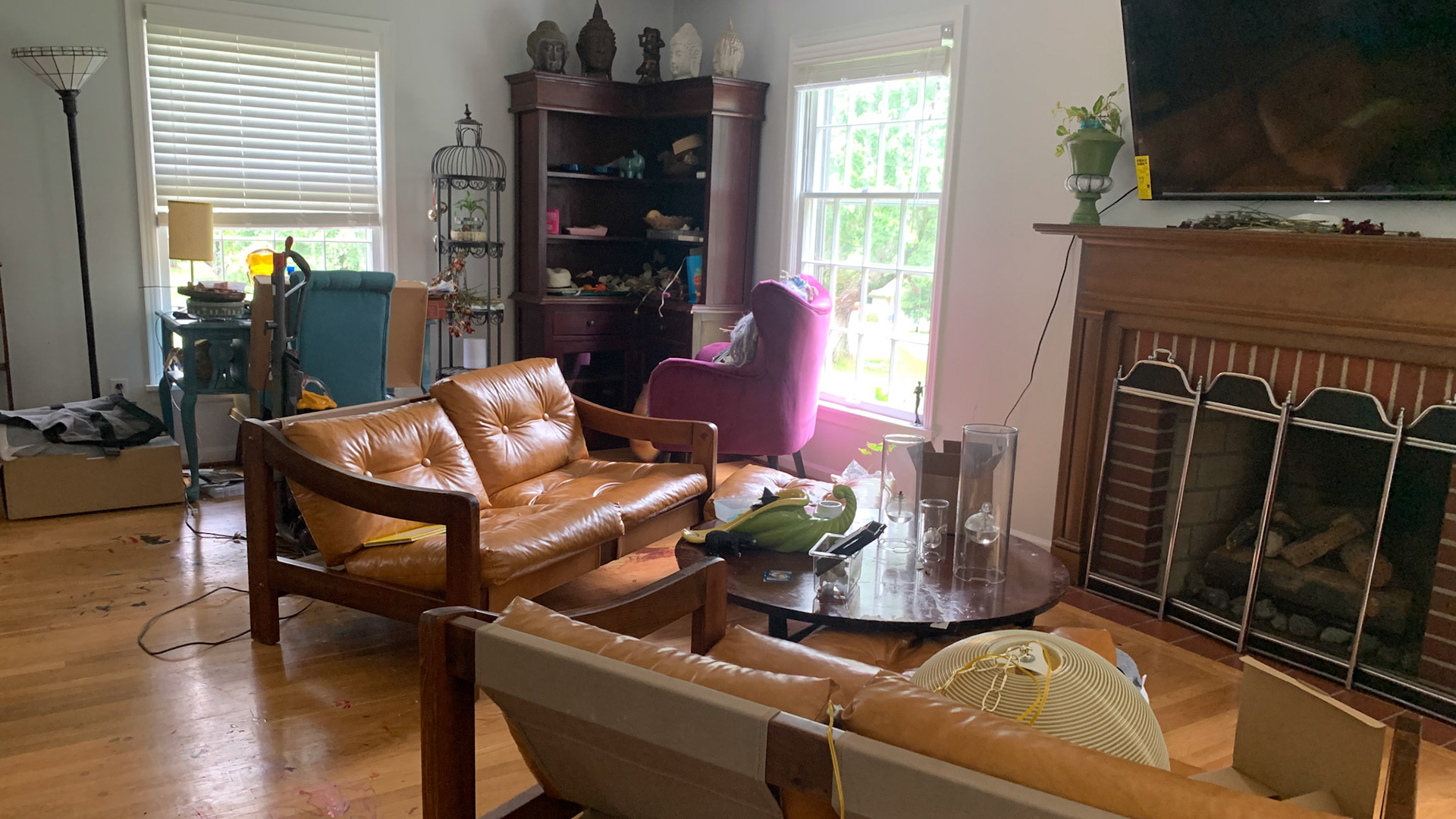
Second Living Room Before
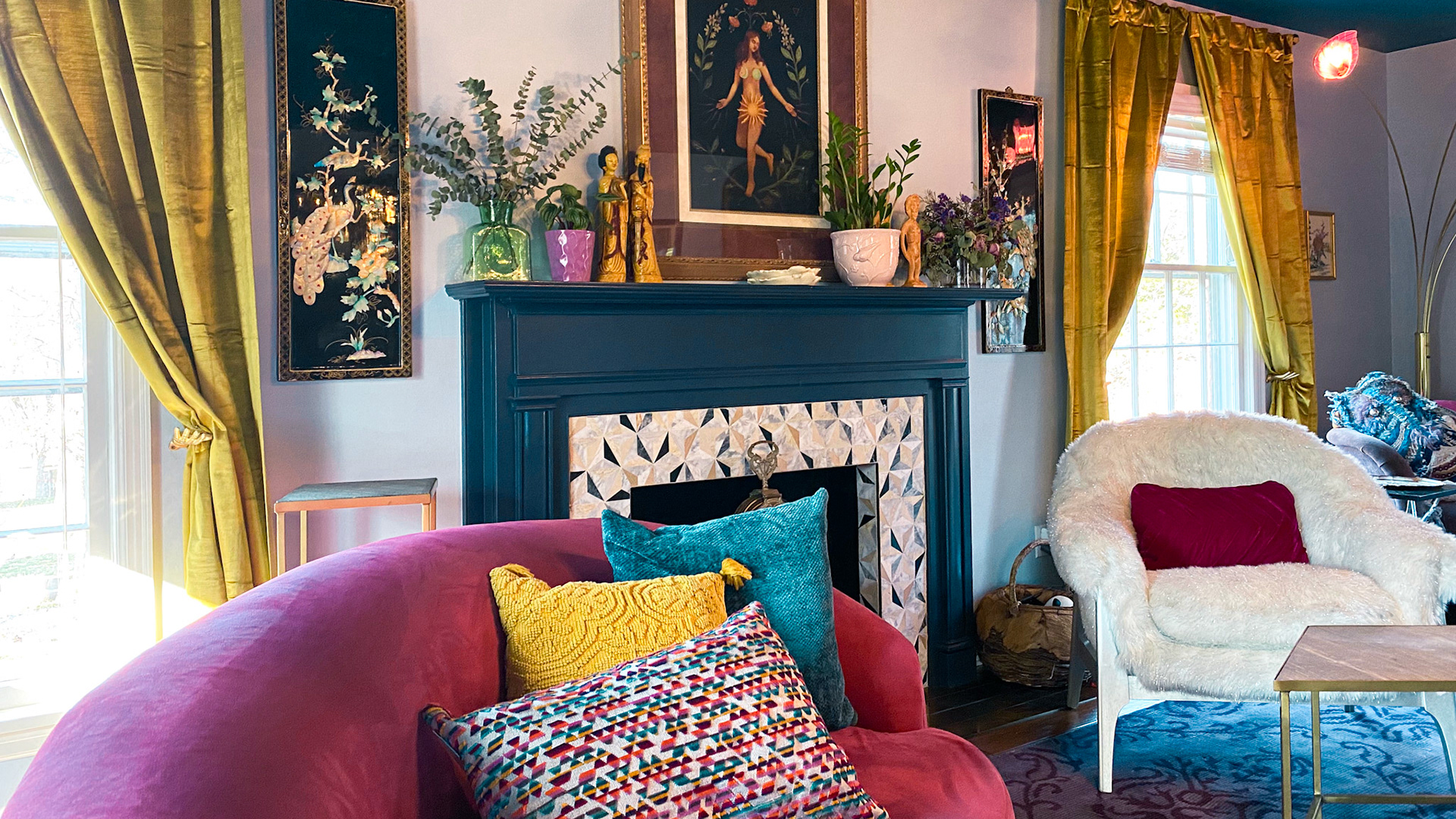
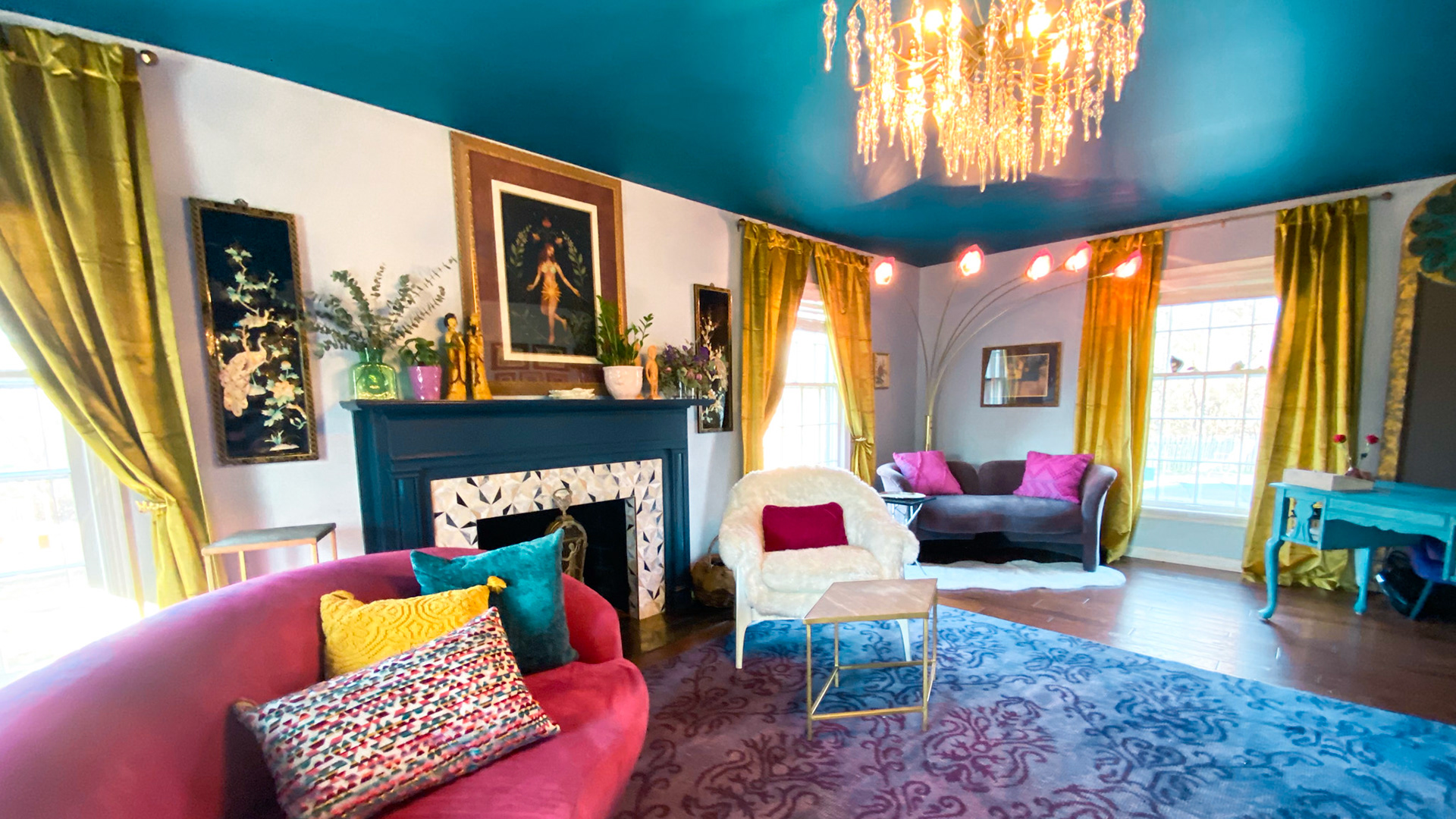
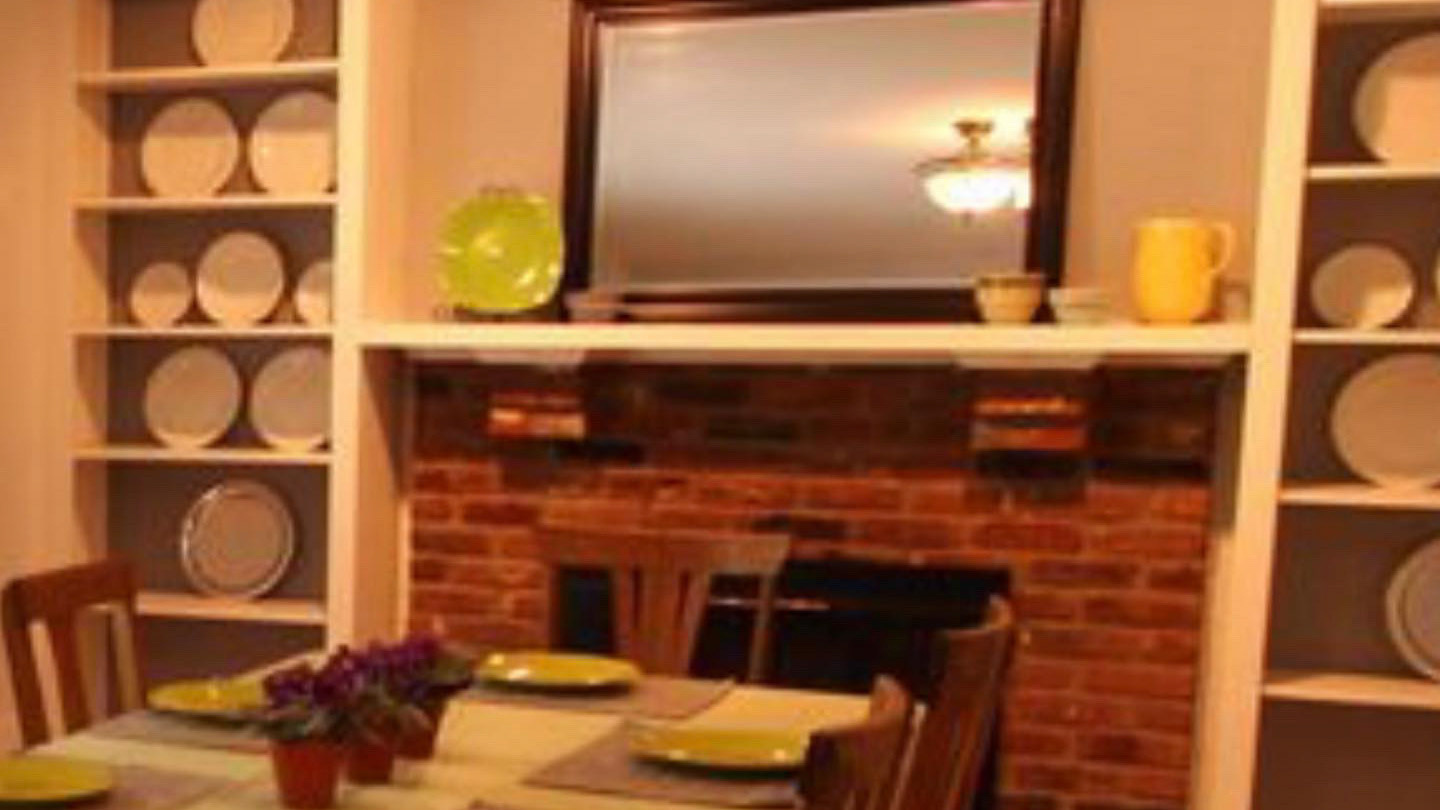
Fireplace before
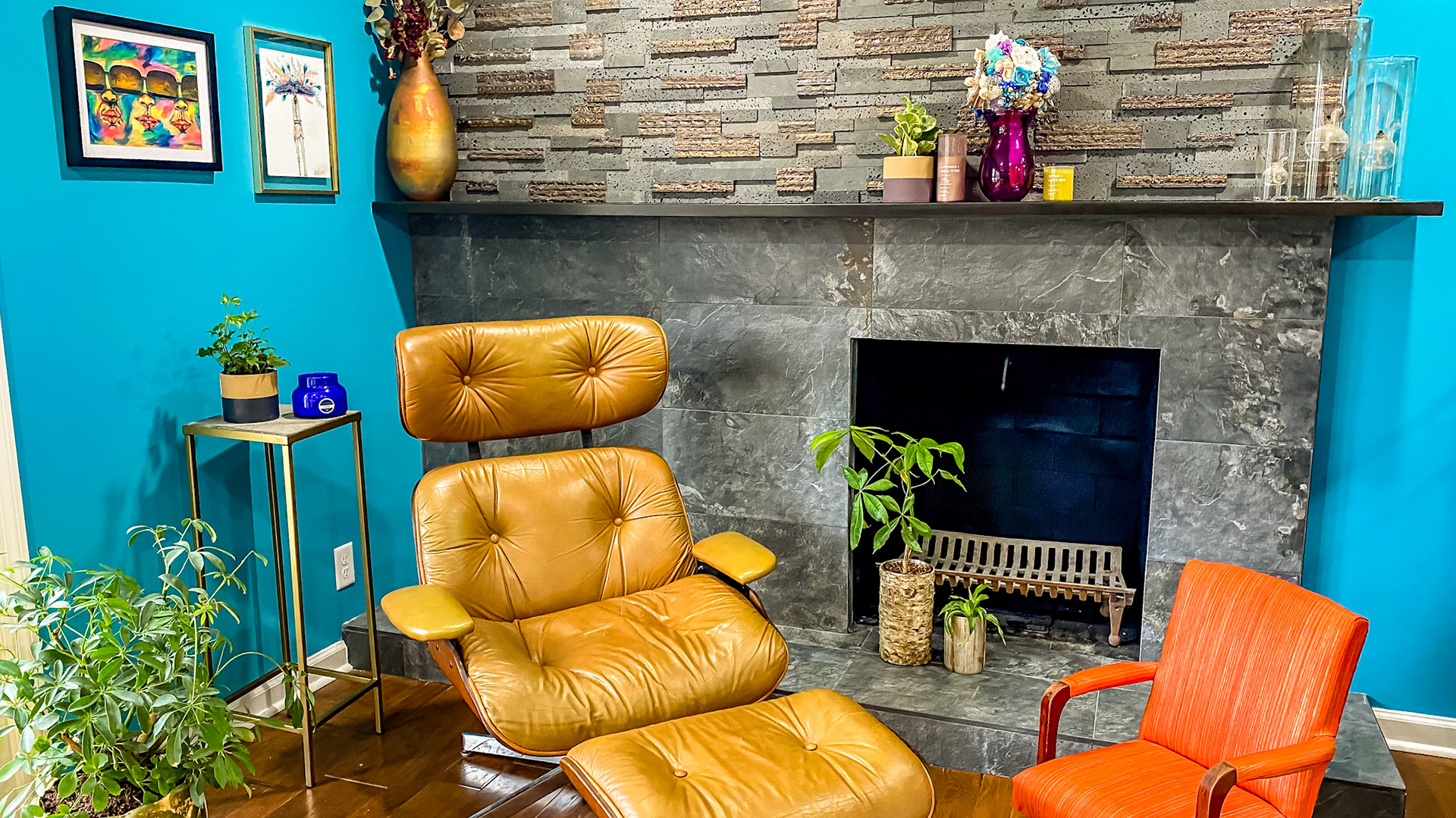
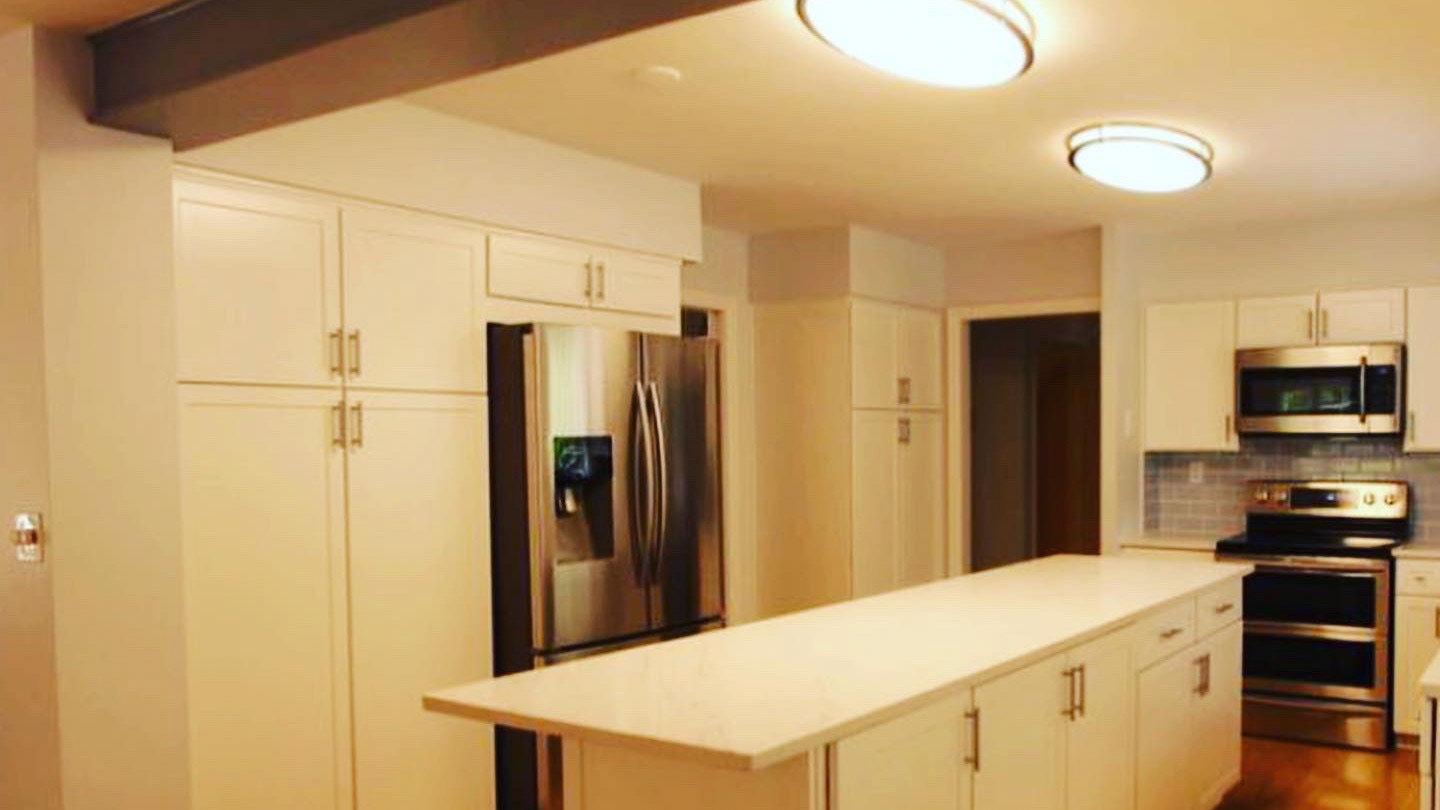
Kitchen before
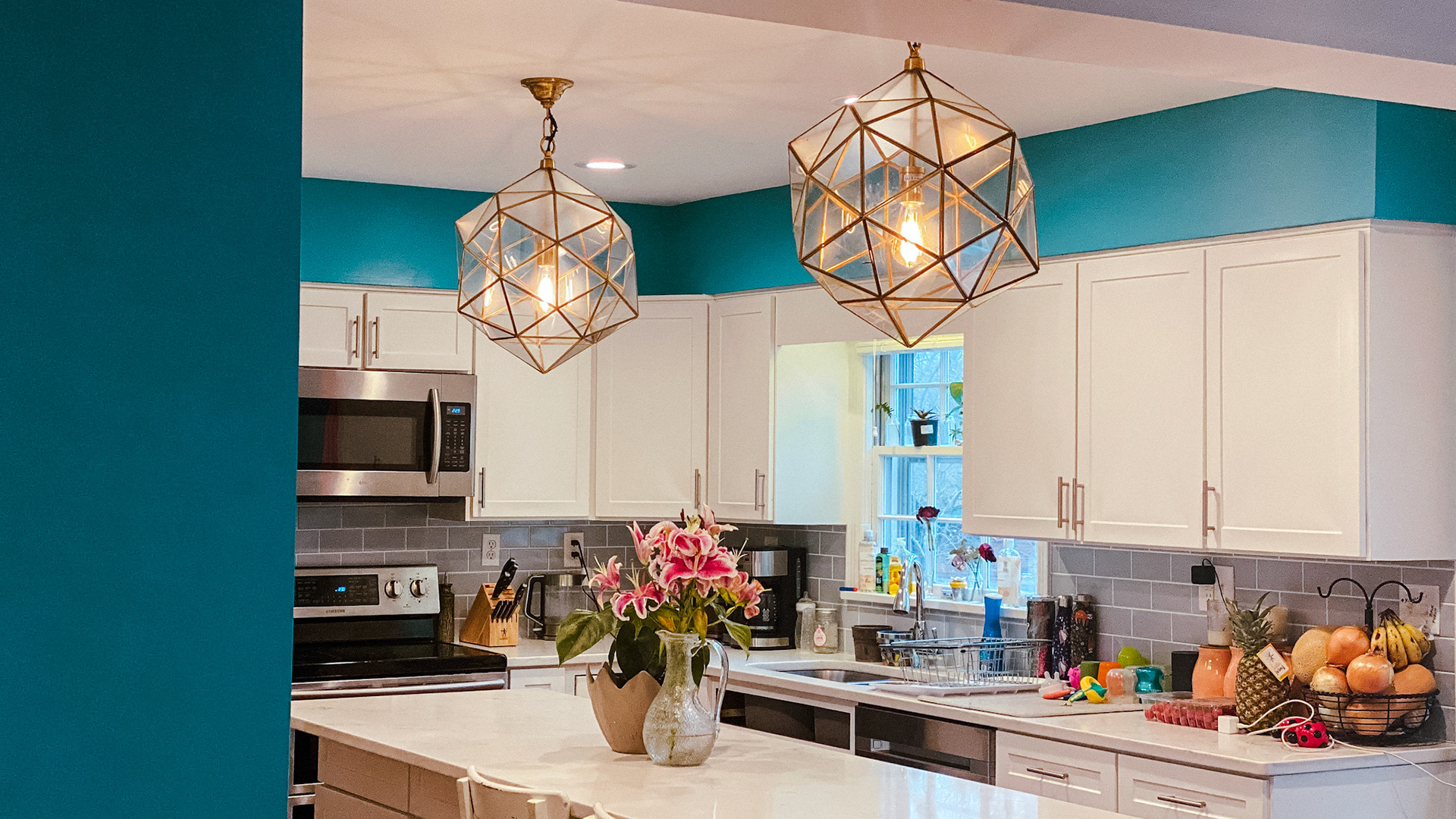
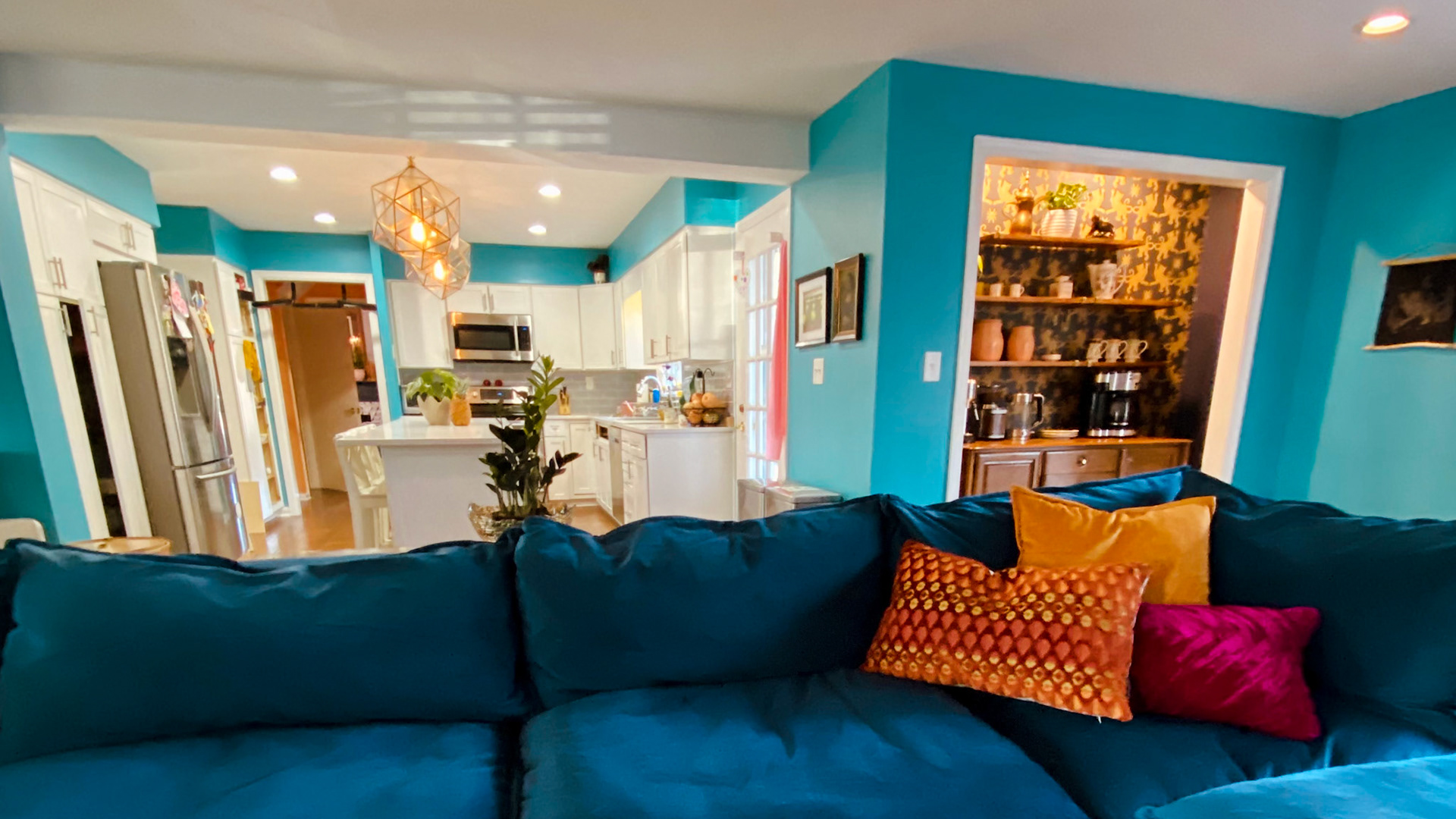
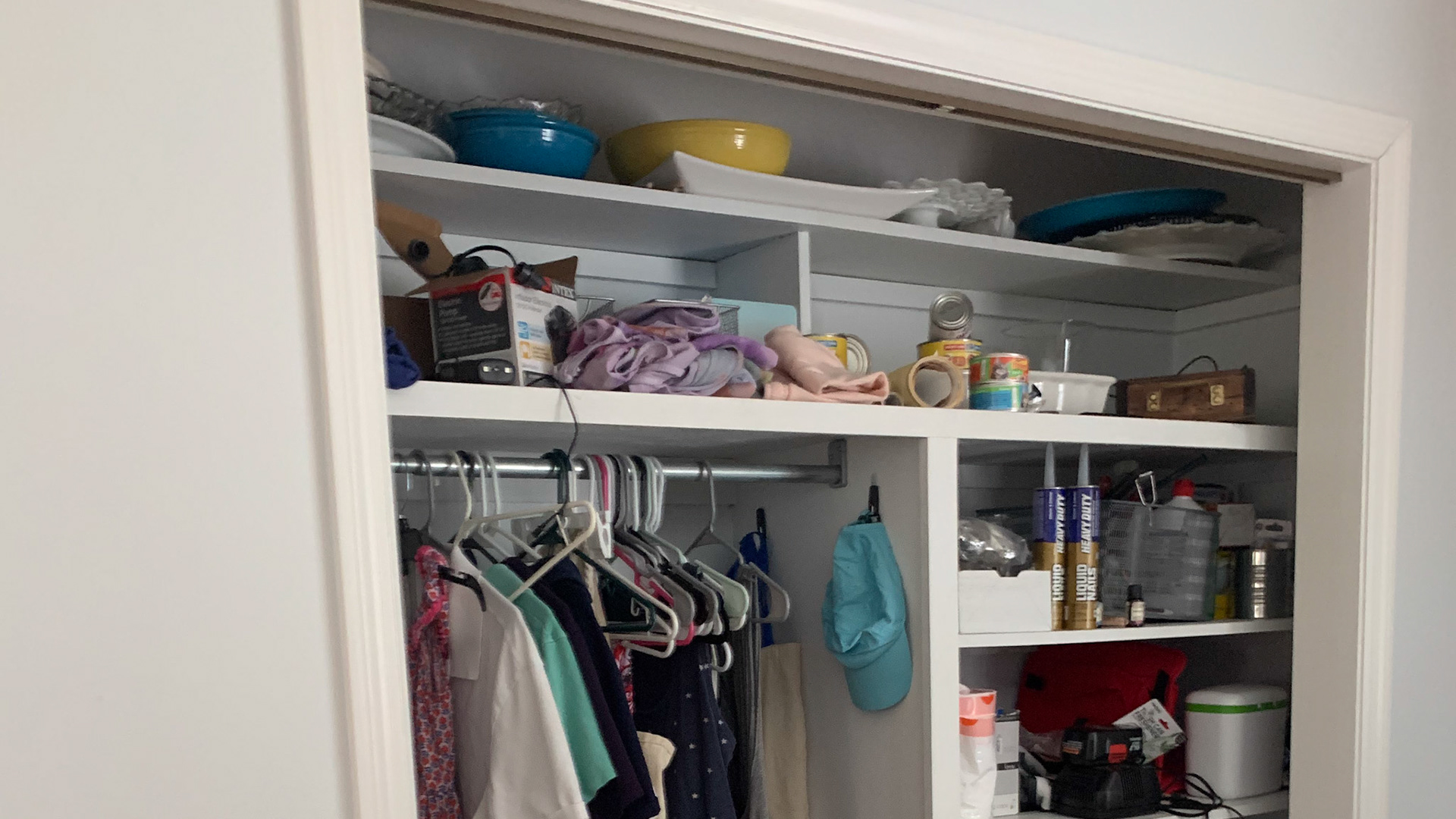
Closet before
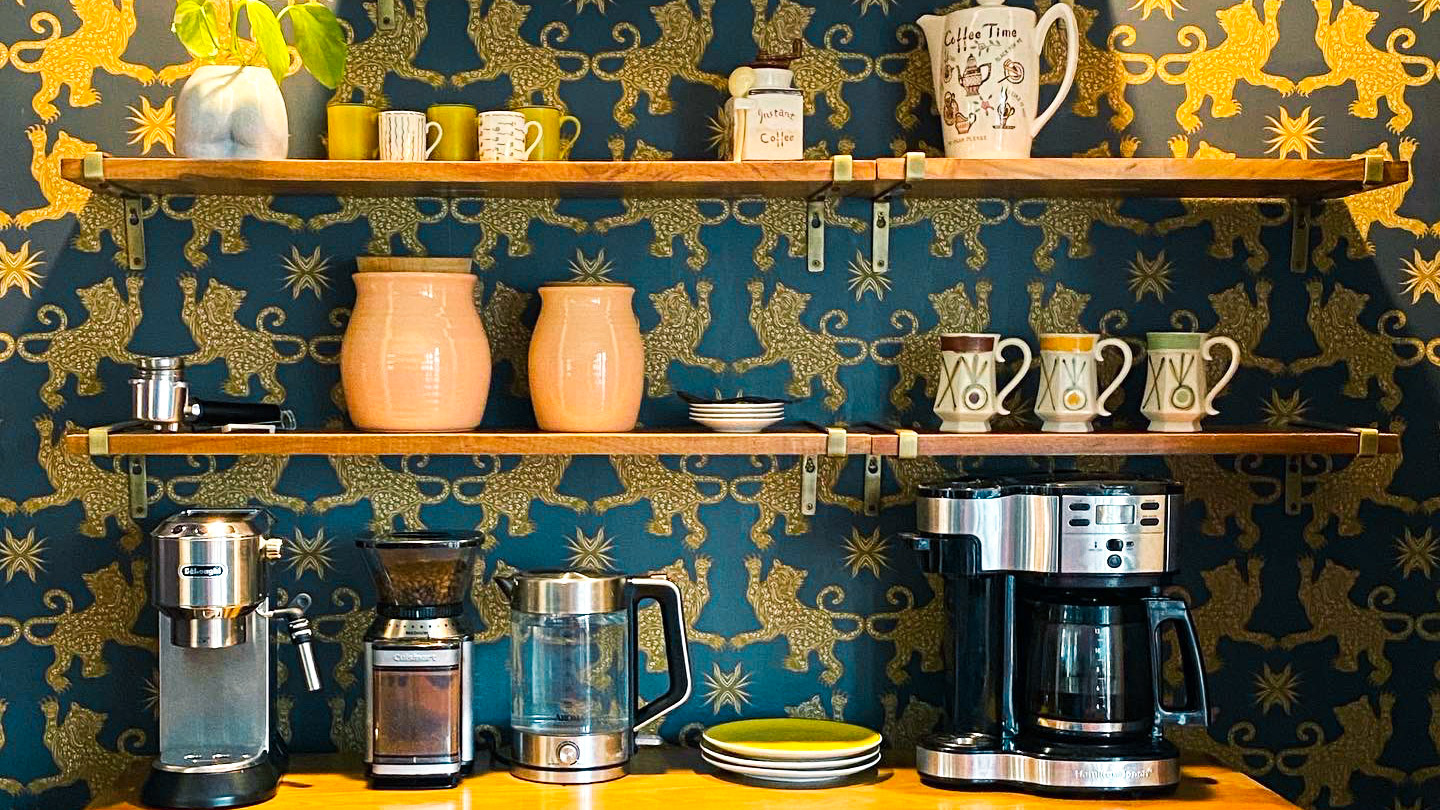
Closet turned coffee bar
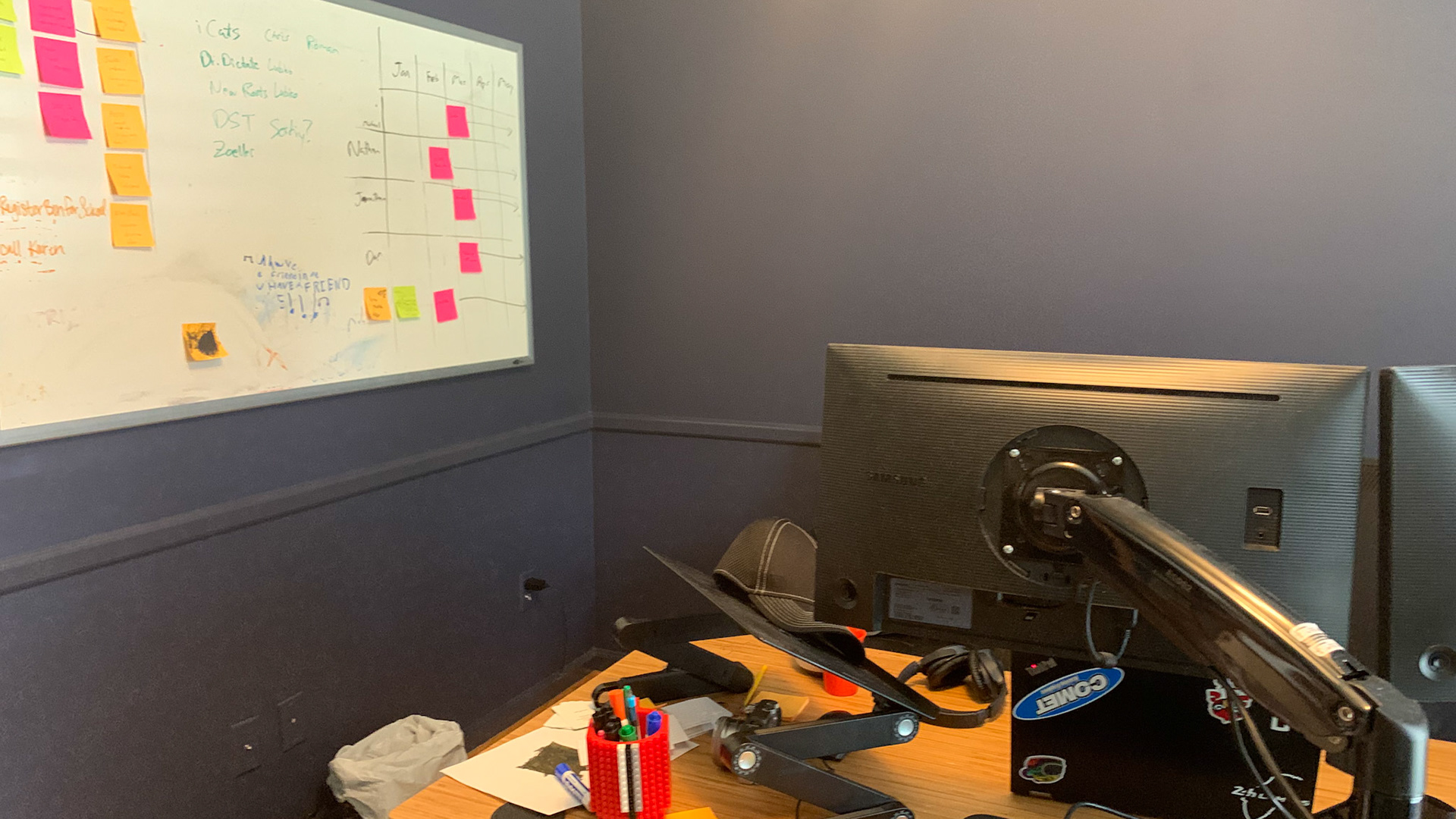
Office before
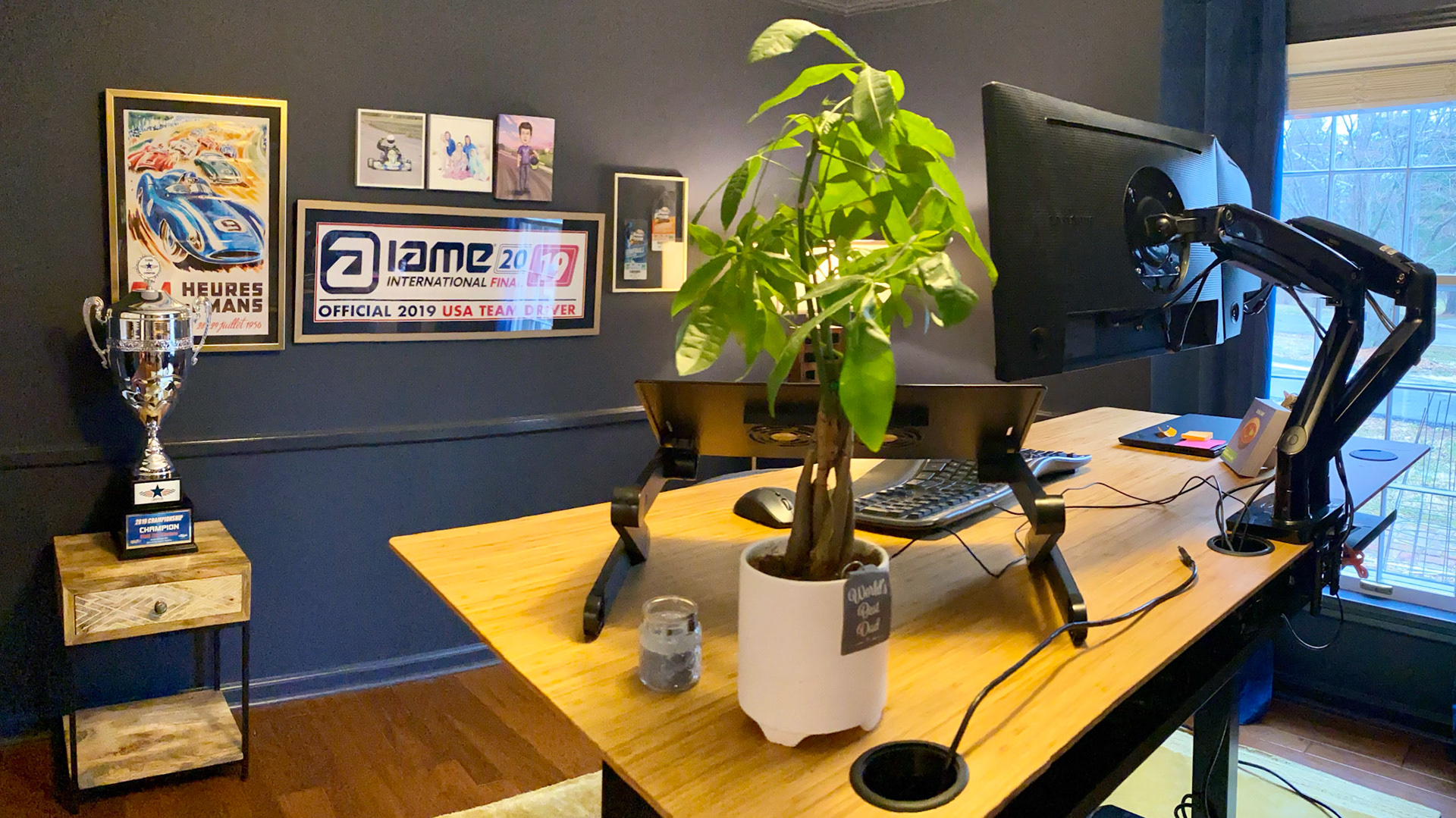
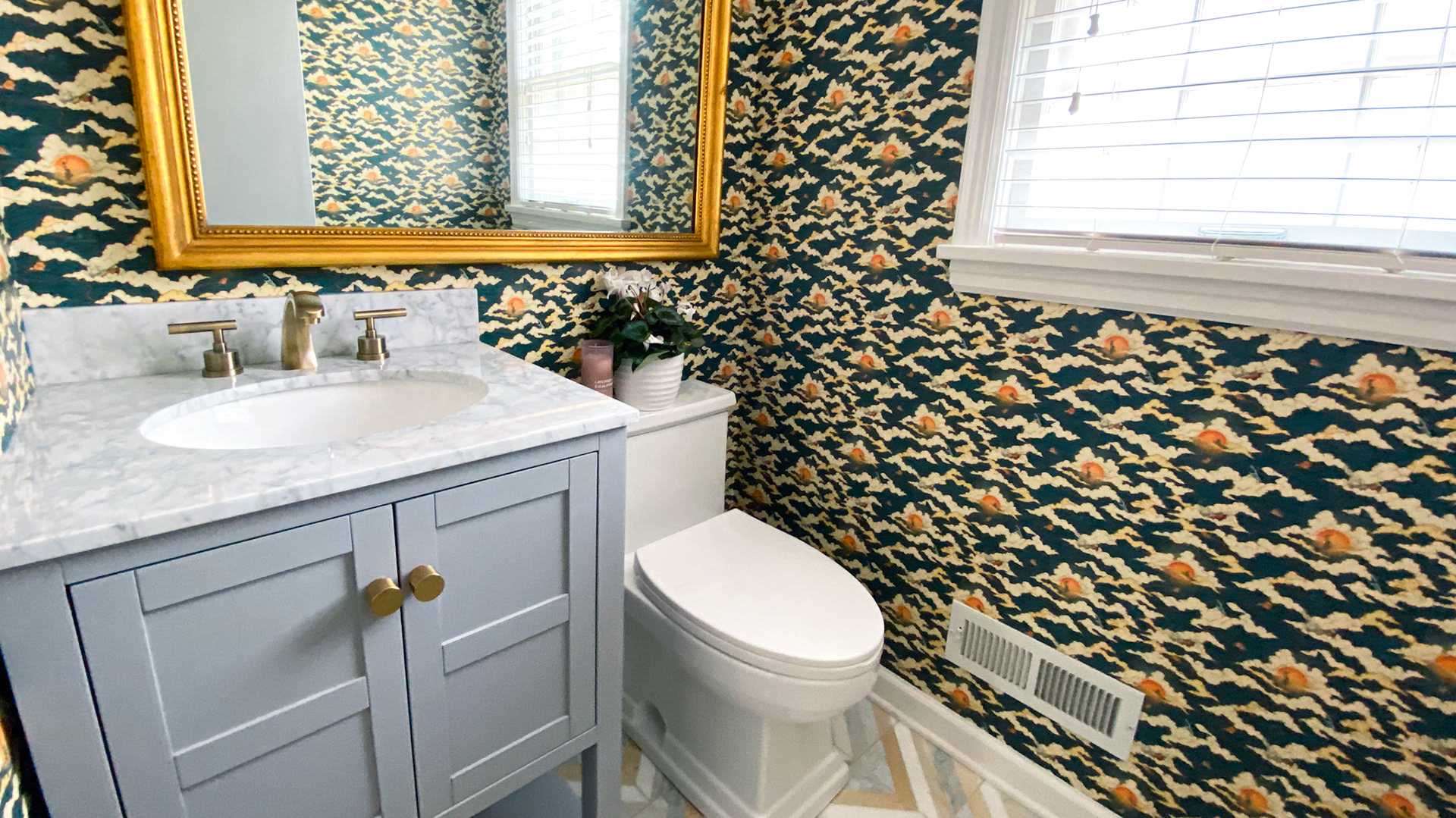
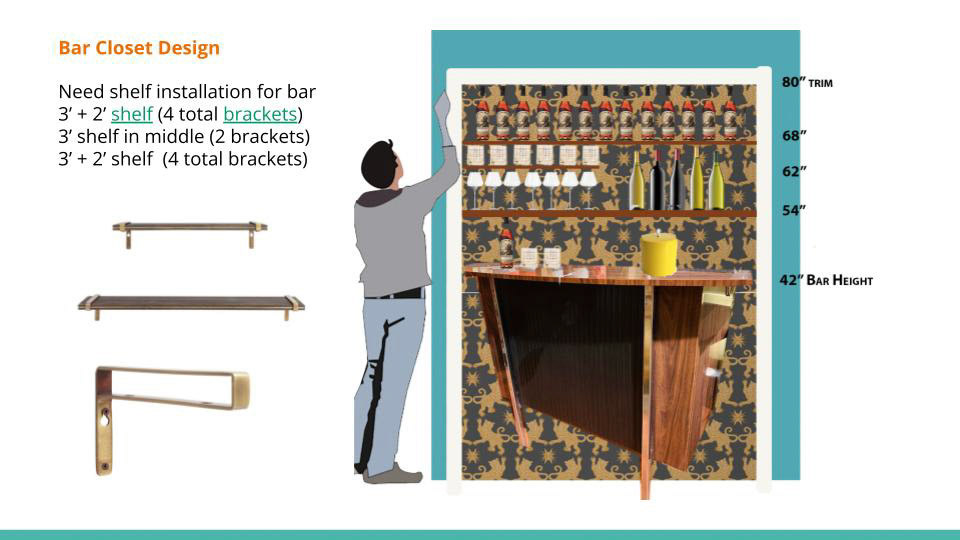
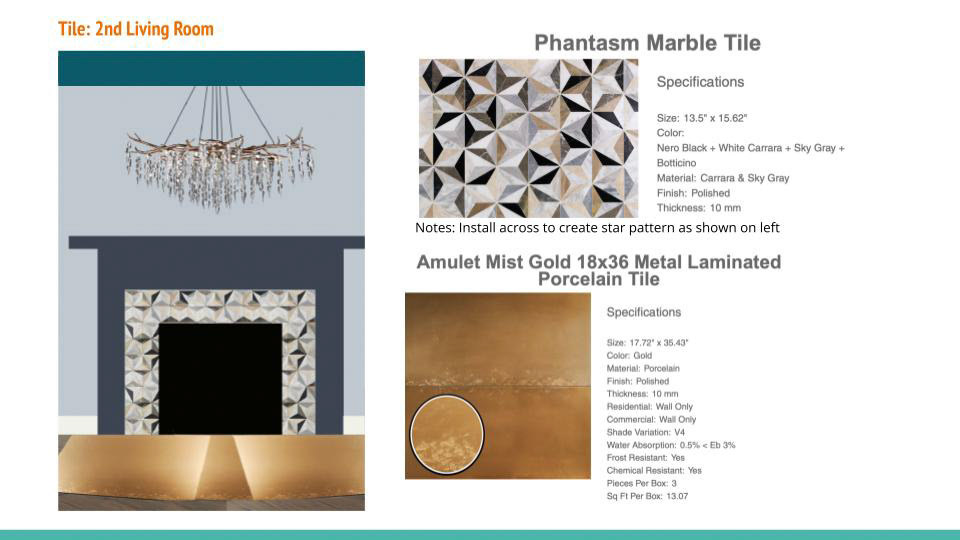
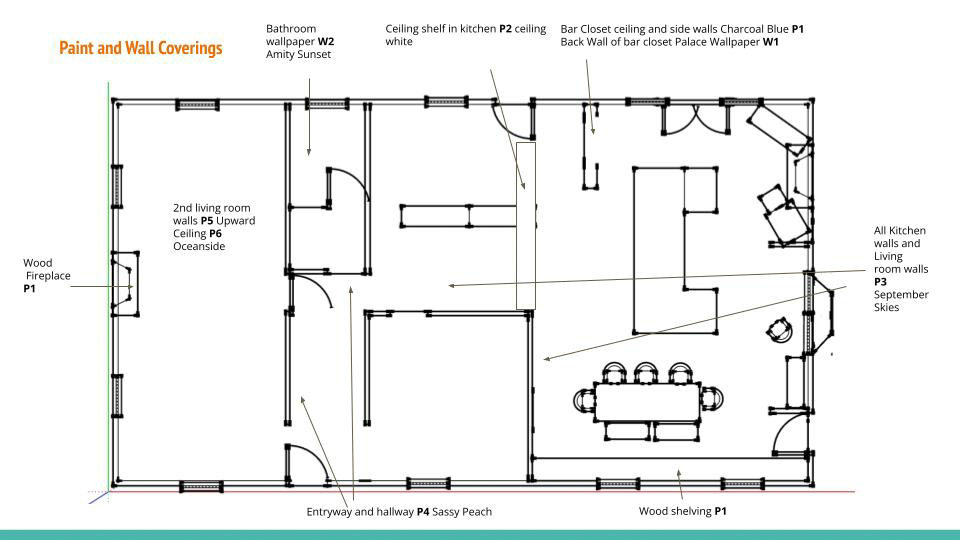
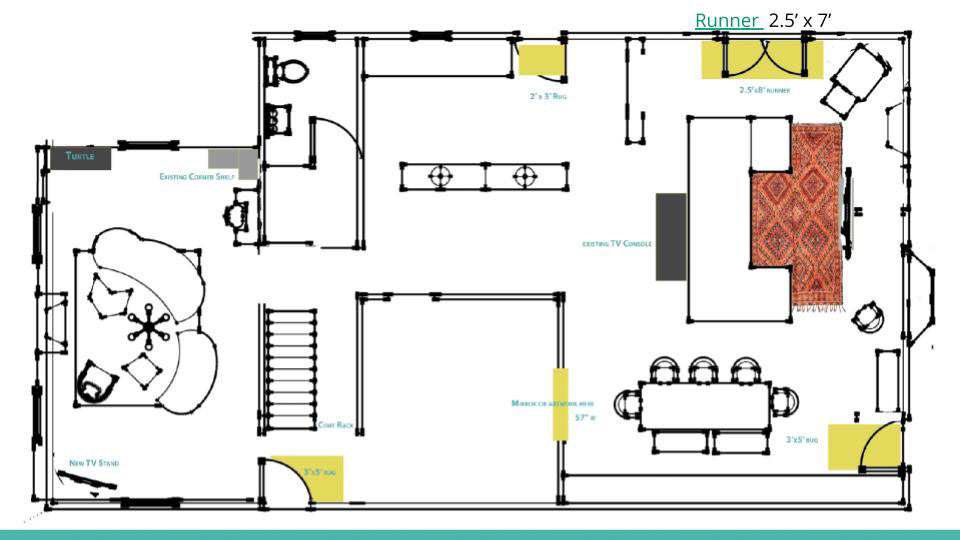
Floor plan created in SketchUp
